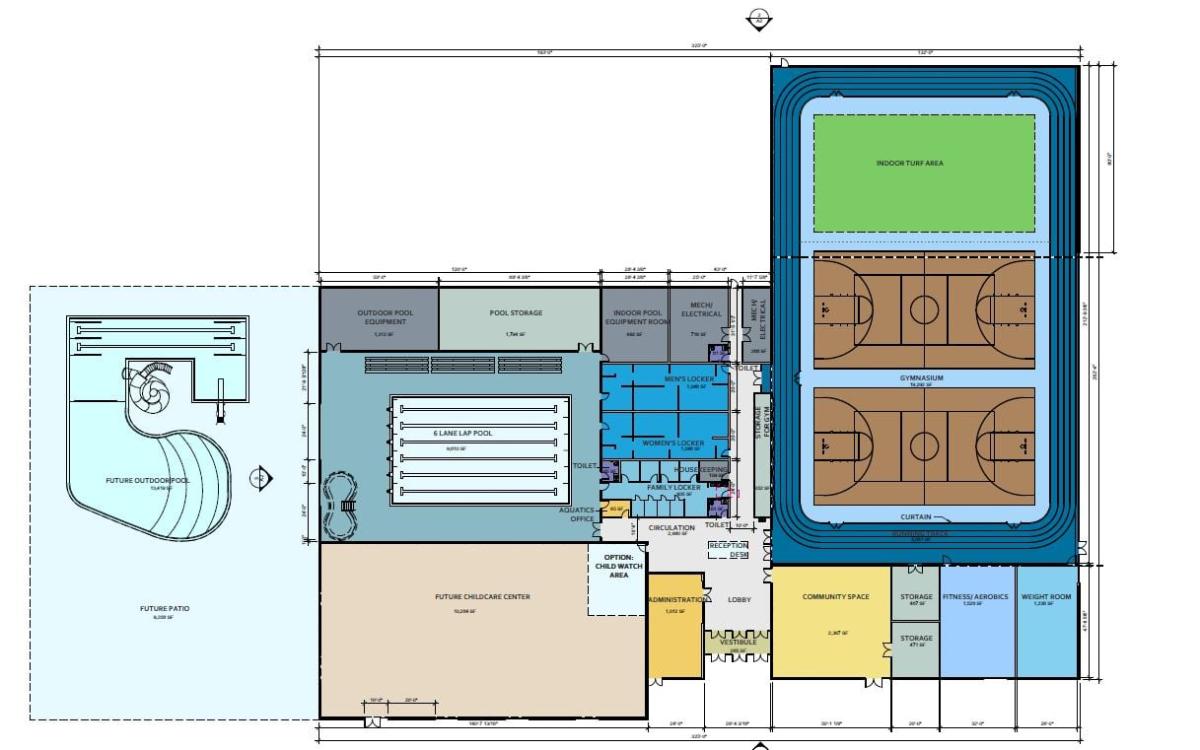Vinton Parks and Recreation released a copy of the expected floor plan for the Wellness Center in Vinton. This is not the final plan for the design, but it is an idea of what is in the works for Vinton.
The drawing shares all of the elements that are hoped to be included in the project. The proposed location is north of the high school, where the soccer field is currently.
Here is a 1 hour presentation about the facility.
For those unable to see the plan, the drawing includes both indoor and outdoor pools, and locker rooms for men, women and families. There is an indoor turf area, and a gymnasium encircled by a running track. There are spaces for a community room, possible aerobics and weight rooms, and child care center. There is also a drawing for a future outdoor pool.

Comments
Submit a CommentPlease refresh the page to leave Comment.
Still seeing this message? Press Ctrl + F5 to do a "Hard Refresh".